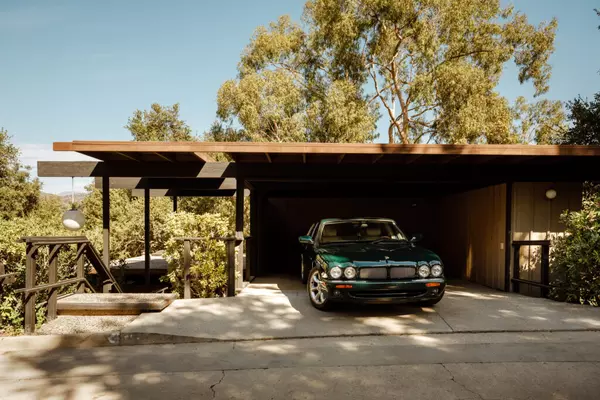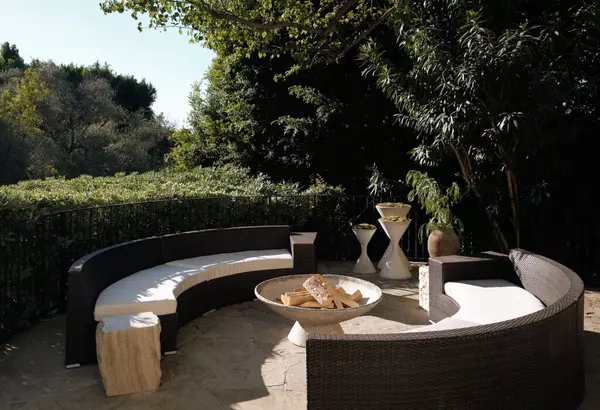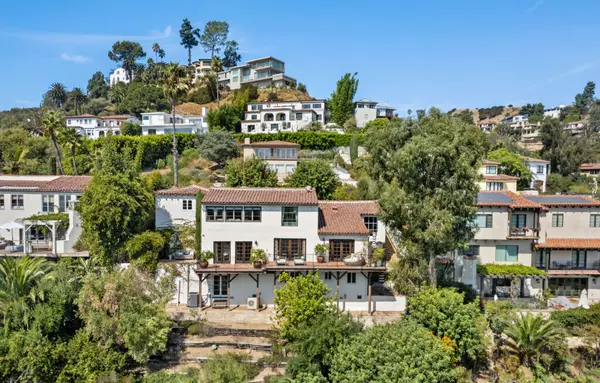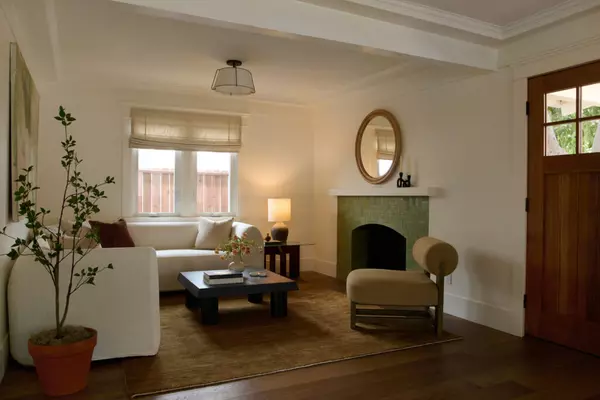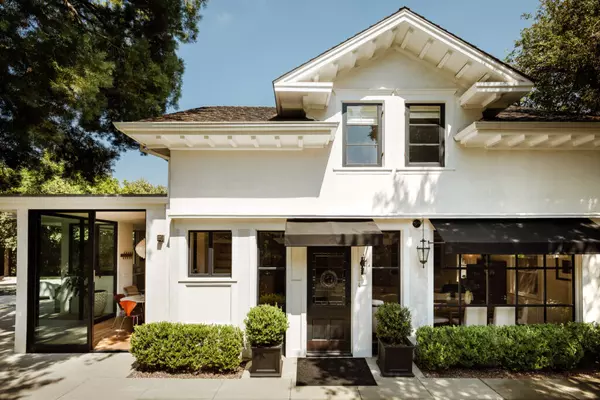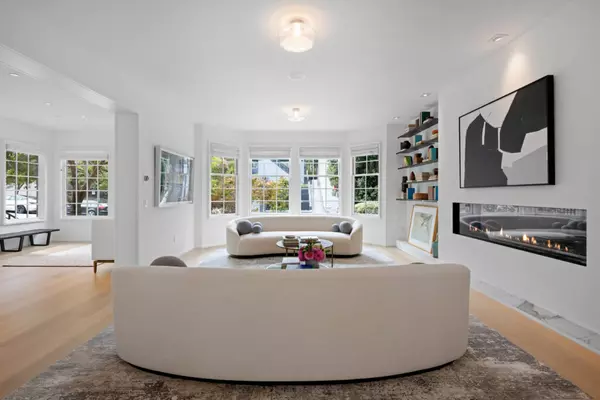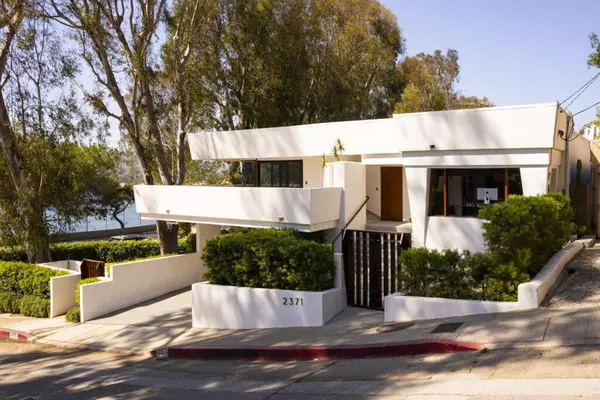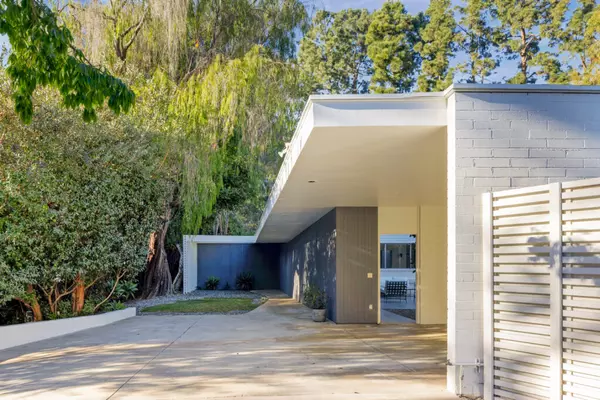
Josef van der Klar’s Masterwork In Pacific Palisades, $7.5M
Josef van der Klar, the son of Dutch immigrants to L.A. was a kind of sophisticated Mid-century Southern California archetype—architect, professor, poet and radical Communist—one of the visionary architects who, like Gregory Ain, believed that architecture went hand-in-hand with social change. Nonetheless, he had prosperous clients, creating this elegant Modernist pavilion in 1957 for Henry and Beverly Rowen on a deeply private, wooded site in Rivas Canyon; it would be photographed by Julius Shulman two years later, and Rowen would go on to have his own footnote in American political and military history as head of the RAND Corporation and his involvement with the Pentagon Papers. Now on the market for the first time in nearly two decades, this under-the-radar masterwork has been sensitively updated, retaining the architect’s elegant finishes and details, with completely new systems and swimming pool.Photo Credit: Anthony BarceloInside, a sweeping, curved partition defines the foyer, set off on gleaming black terrazzo. And like so many exceptional Mid-century dwellings, there are no visible headers above the walls of glass.Photo Credit: Anthony BarceloPhoto Credit: Anthony BarceloPhoto Credit: Anthony BarceloPhoto Credit: Anthony BarceloBelow, the restored primary suite’s bath retains its original red terrazzo. There’s a total of four bedrooms and three baths.Photo Credit: Anthony BarceloFor more, go to the listing for additional images and details or have a look at the video. An outstanding opportunity to acquire a significant piece of L.A.’s design and cultural history, represented by the architecture specialists F. Ron Smith and David Berg of the Smith & Berg Property Group at Compass. Photo Credit: Anthony BarceloThe post Josef van der Klar’s Masterwork In Pacific Palisades, $7.5M appeared first on California Home+Design.
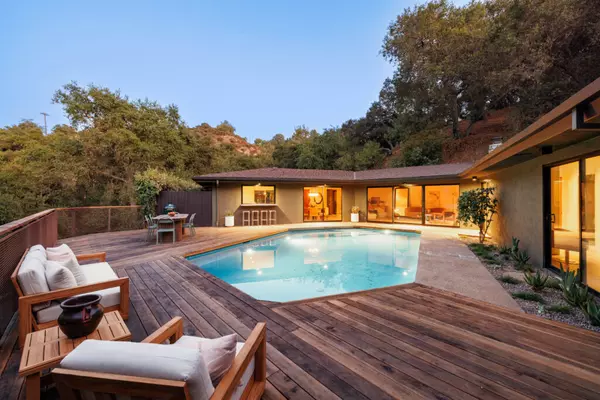
Mid-Century California Chic In The Flintridge Hills, $3.765M
Tucked away on a wooded acre and completely rescripted by designer Kathryn McCullough, with landscaping by Terremoto, this c1961 compound presents a unique opportunity for up-to-the-moment living ensconced in L.A.’s architectural heritage. A classic custom Ranch from the era, and originally built for a prosperous client, the 4-bed, 4-bath dwelling boomerangs around a pool, augmented by a guest house, a studio space, with an architectural surprise.Photo Credit: Alex Zarour/Virtually Here StudiosThe surprise is an elegantly cantilevered Post + Beam carport, designed by the now-renowned architectural firm Buff, Straub + Hensman. A classic example of their work in wood—a muscular pavilion for parking your car—and an example of architects taking on small early commissions that beautifully reflect their esthetic.Photo Credit: Alex Zarour/Virtually Here StudiosInside, McCollough created an elegantly detailed but ultimately casual setting; most of the rooms open to the pool deck.Photo Credit: Alex Zarour/Virtually Here StudiosPhoto Credit: Alex Zarour/Virtually Here StudiosPhoto Credit: Alex Zarour/Virtually Here StudiosPhoto Credit: Alex Zarour/Virtually Here StudiosPhoto Credit: Alex Zarour/Virtually Here StudiosBelow, the skylit guest house (possibly also by Buff, Straub + Henson) and the adjacent studio/office. Stairs and paths lead to private wooded spaces throughout the property.Photo Credit: Alex Zarour/Virtually Here StudiosPhoto Credit: Alex Zarour/Virtually Here StudiosPhoto Credit: Alex Zarour/Virtually Here StudiosFor more, go to the listing for additional images and details of this wonderful, woodsy LA classic, represented by architecture specialist Marc Silver at The Agency. See it for yourself– there’s an open house on Sunday, December 15 from 1:00pm to 4:00pm.Photo Credit: Alex Zarour/Virtually Here StudiosThe post Mid-Century California Chic In The Flintridge Hills, $3.765M appeared first on California Home+Design.
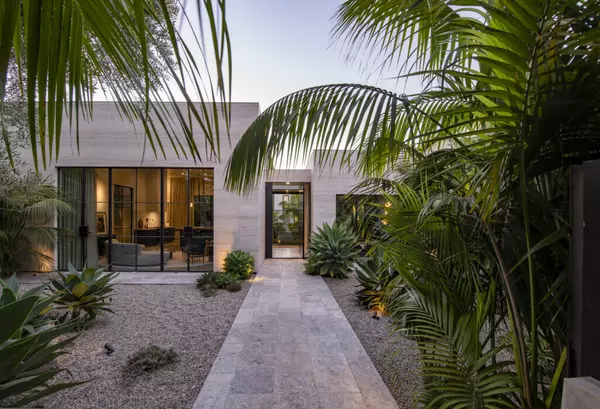
A Visionary Compound In Venice, $8.5M
Photo Credit: Chris Nolasco/Nolasco StudiosWhat makes a dwelling visionary? The ability to bring a seamless logic and composition to functional spaces that are intrinsically innovative, and this superb c.2020 compound by Electric Bowery, is firmly rooted in the richly diverse architectural heritage of Venice. Led by architects and design principals Lucia Bartholomew and Cayley Lambur, the firm has a deep bench of design professionals and developers specializing in residential and hospitality projects.And while the designers cite the guiding ideal of a walled, modern hacienda composed around landscaped courtyards, we’re also getting more than just a whiff of the 1920s and 1930s Italian Rationalists in the simple, balanced massing of warm white stone walls and steel-framed windows. Every aspect presents a measured, serene vista in line with the firm’s vision for—places that foster a sense of purpose and personal well-being. Bringing even more sense of place, the now-mature landscape design by Terremoto brings a layer of serenity to the classic Southern California indoor-outdoor flow. Photo Credit: Chris Nolasco/Nolasco StudiosPhoto Credit: Chris Nolasco/Nolasco StudiosThe screening room—in a rich teal Venetian plaster—is directly adjacent to the entry foyer, making it an integral part of the dwelling’s entertaining spaces. Finishes throughout are softly luxurious, the foyer’s walls are travertine marble and many of the interior spaces are finished with Venetian plaster.Photo Credit: Chris Nolasco/Nolasco StudiosPhoto Credit: Chris Nolasco/Nolasco StudiosThe immense primary bedroom occupies a wing of its own facing one of the courtyards and a Zellige tiled plunge pool.Photo Credit: Chris Nolasco/Nolasco StudiosThe upper level holds a guest room and painting studio; there’s also a 1-bed, 1-bath guest house and 3-car garage.Photo Credit: Chris Nolasco/Nolasco StudiosPhoto Credit: Chris Nolasco/Nolasco StudiosFor more information, go to the listing for additional images and details. This is a truly outstanding opportunity to acquire one of Venice’s most exceptional properties, represented by luxury and architecture specialists F. Ron Smith and Peter Berg of the Smith + Berg Property Group at Compass.Photo Credit: Chris Nolasco/Nolasco StudiosThe post A Visionary Compound In Venice, $8.5M appeared first on California Home+Design.
Categories
Recent Posts



